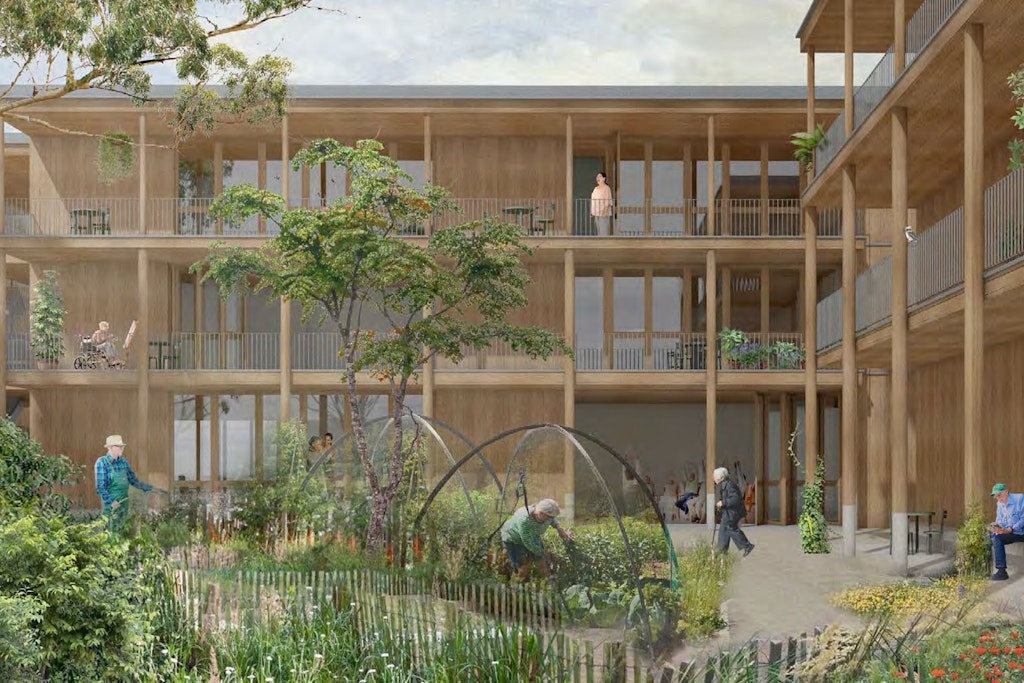Aged care design reimagined with groundbreaking possibilities
Last updated on 13 June 2024

Late last year, the Federal Government published a set of draft national Aged Care Design Principles and Guidelines. These Design Principles were developed in response to the Royal Commission into Aged Care Quality and Safety to give providers – and architects – more understanding of what modern aged care design should look like.
In conjunction with this release, the Department of Health and Aged Care also invited architects and designers to test the draft Principles and Guidelines by designing aged care homes based on them. The Department said they wanted to see innovative homes that are welcoming, safe, accessible, dementia-friendly and consider the small-home model of care.
The winners of Reimagining Where We Live have now been announced, and here are the highlights.
Setting the scene
Before we touch on the winning entries, as per the competition objectives, the focus was on testing, refining, promoting and encouraging the adoption of the Principles and Guidelines.
Entrants were encouraged to challenge preconceptions and showcase design as a change agent to influence positive and innovative lifestyle opportunities for older people. Two hypothetical sites were up for development:
1. Urban metro site for at least 100 residents (‘medium’ to ‘large’ development)
2. Regional town site for 60 residents (‘small’ development)
A total of 50 compliant entries were received with 29 proposing developments for the urban metro site and 21 for the regional town.
An eight-person jury evaluated the entries while a six-person lived experience advisory group provided additional comments to support their award commendations. The Jury featured:
Professor Tom Calma AO – 2023 Senior Australian of the Year, Jury Chair
Kerstin Thompson AM LFRAIA – Architect
John Choi – Architect
Allen Kong LFRAIA – Architect
Dr Catherin Bull FAILA LF (Hon) RAIA AM – Landscape Architect
Dr Stephen Judd AM – Aged Care sector leader and dementia care expert
Tim Ross – Design advocate and media personality
Sophie Dyring – Member of the Competition Organising Committee
Meanwhile, the advisers were Ann Pietsch, Steve Grady and Mithrani Mahadeva (urban metro site) and Gwenda Darling, Dennis Frost and Pam Eade (regional town site).
First Prize winners
The Jury selected Scales of Care by LM2A with Super Natural as the First Prize winner for the urban metro category and Manu Place by Monash Urban Lab with NMBW Architecture Studio, BoardGrove Architects, BLOXAS and Glas Landscape Architects as the regional town site First Prize winner.
When explaining their reasoning for choosing Scales of Care, the Jury said it was an “exceptional proposition” that was “skillfully executed” and they were impressed to see it “successfully embroiled and enabled personalisation and socialisation”. There is a familiar domestic environment and an overall sense of calm within the urban setting.
“An exceptional proposition successfully designed as a dynamic connection between the individual and the community to create a ‘productive relationship… between the practice of care, and the environment in which it takes place… a positive feedback loop… fostered between the resident and the world around them’.”
“Scales of Care is a hopeful and caring reimagining of how we may live – it is an outstanding proposal that delivers on the Entrant’s intention for an architecture that ‘places people in relation to each other and the surrounding world in a way that encourages participation and sociability’.”

As for Manu Place, the Jury said it was an “outstanding proposition” that embraced a self-sufficient small household model. Residents can enjoy shared spaces in cloister gardens or retreat to private verandahs, with the winning team “skillfully achieving security but also openness for members of the household cohort”.
“An integrated ‘neighbourhood’ is achieved with the cloisters and communal courtyards each considered by the Jury as having thoughtful discrete identities – the music or play courtyards, the forest or billabong cloisters.”
“Street community interfaces include a kindergarten and working kitchen garden complete with greenhouse – ‘Gokoma Hub’ – productive gardening in which residents can engage as and when they want to.”
Second Prize winners
Connection, Community and Movement by Walter&Walter (urban metro) and All Together Now by Other Architects, Openwork, Andy Fergus and Alicia Pozniak (regional town) claimed Second Prize in their respective categories with impressive entries of their own.

Connection, Community and Movement is an “innovative proposition” built on a small footprint where the connection to the external environment is promoted. Everything is interactive with space designed for an op shop, bookstore and intergenerational community engagement.
“The radical spatial strategy takes the notion of a traditional internal corridor and turns it inside-out to create perimeter ‘streets’ of varied architectural expression – each with spaces to seat or socialise, view, retreat or mingle. This vertical building arrangement aligns to levels of care and the perimeter spatial program.”
Meanwhile, All Together Now features seven small households and a community childcare co-op in a “clear and simple village site”. The Jury noted how it embraces First Nations cultural principles, offers accommodation for staff and is strongly connected to the town it would occupy.

“Proposed as an inter-generational care home the environment is intended to integrate and stimulate town social connections.”
Predicated in care for Country the ‘village’ embraces First Nations cultural principles as ‘an excellent basis for communal health, wellbeing and safety’ including by restoring a remnant watercourse, creating a connection to sky and ‘reawakening the site’s traditional use as a meeting place’.”
In addition to the First and Second Prizes, the following entries were also acknowledged by the Jury:
- Reflection Home by CultivAR + Wild Studio – Highly Commended
- Canopy by Jacqueline Bartholomeusz, David Sutherland, Lorraine Calder and Oculus – Highly Commended
- The Connected Garden by Mark Boffa, Guruge Ruwani Dharmasiri, Pulasthi Wijekoon, Jana Osvald and Julie Ockerby – Highly Commended
- An Ordinary Life by T&Z Architects + Aspect Studios – Commended
For full details and Jury comments on the competition winners and commendations, visit the Department of Health and Aged Care’s website.