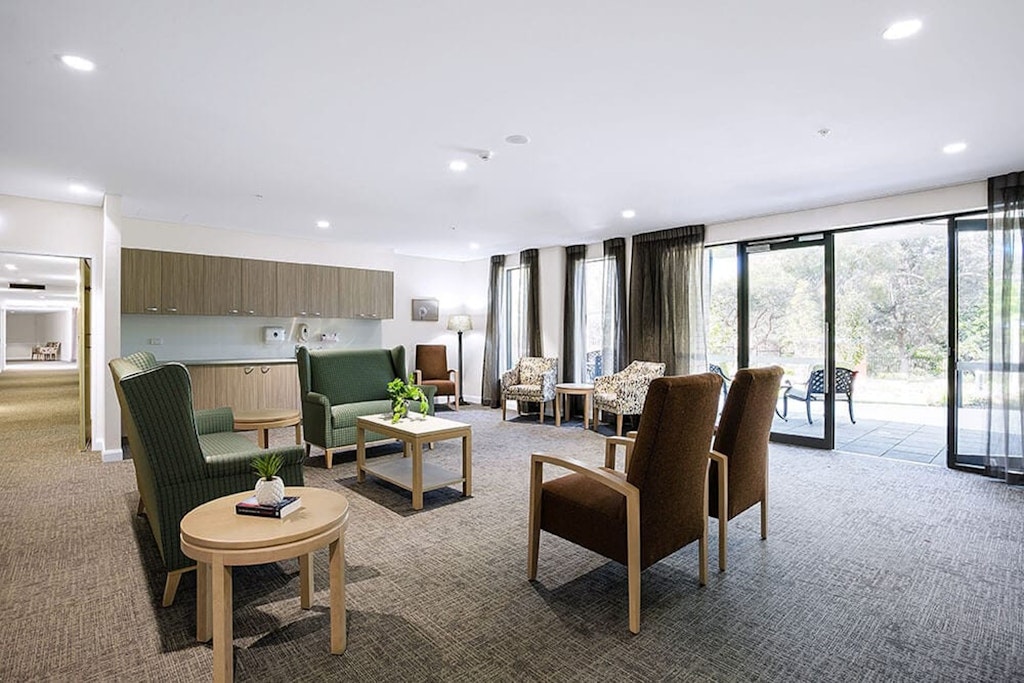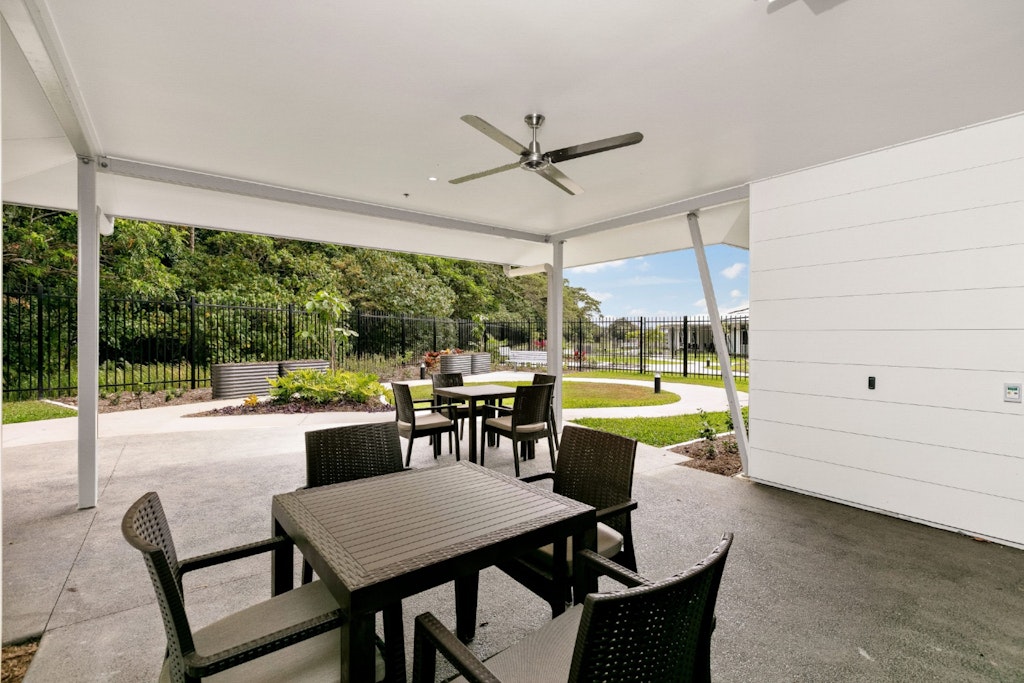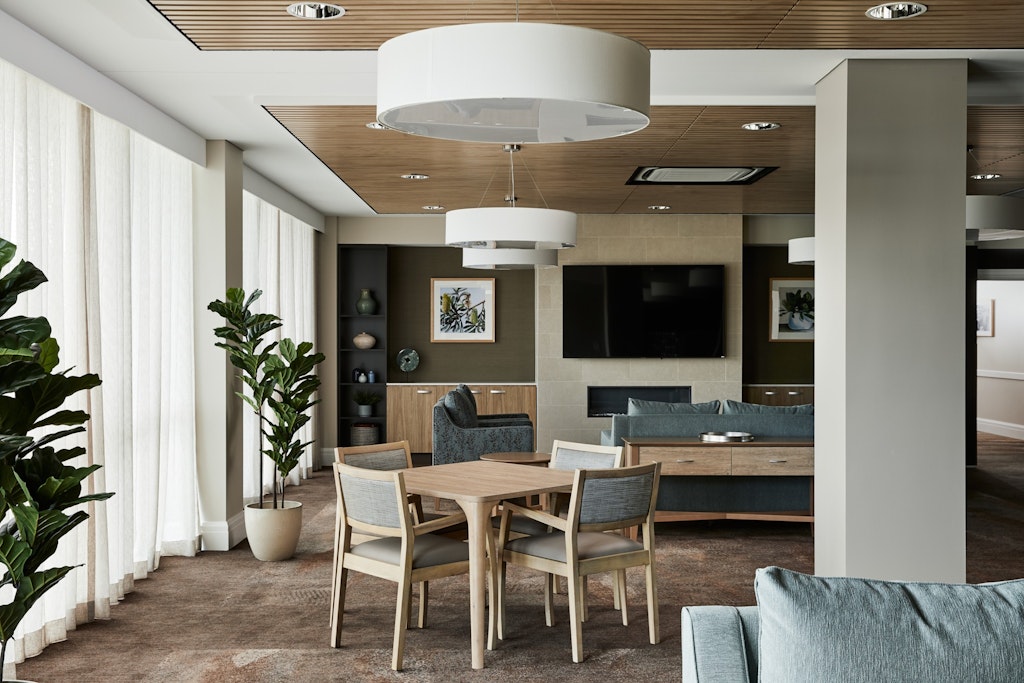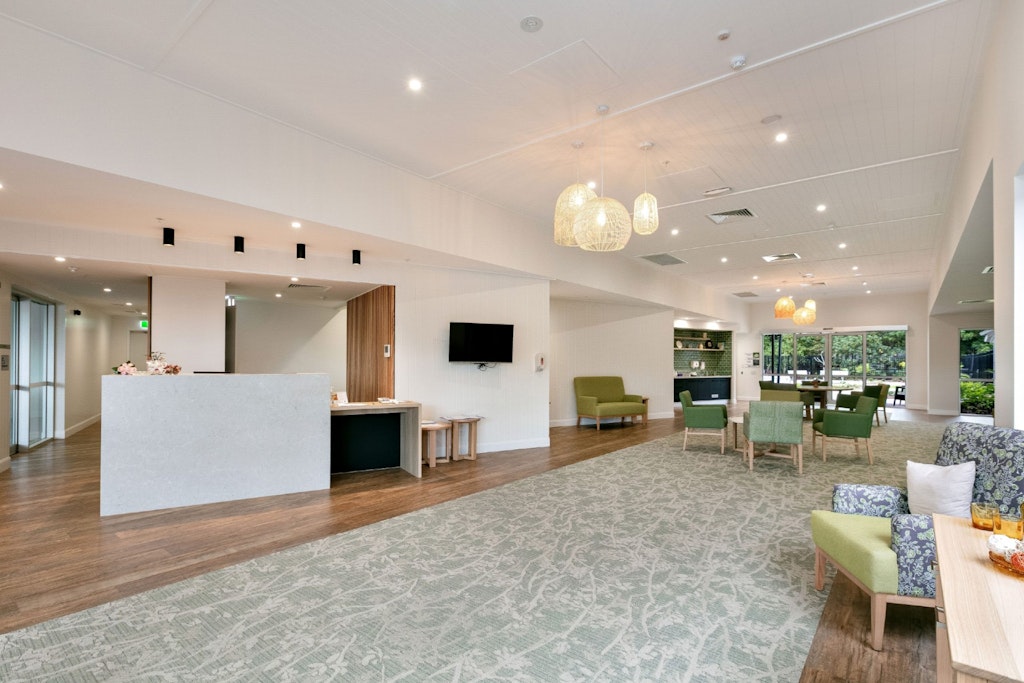Creating a safe and stylish common area
Last updated on 16 November 2022

Aged care facilities have come a long way in recent years – pulling away from the cold and clinical feel and moving towards emulating a homely environment for residents.
Many providers have begun seeing the importance architecture and design plays in the care setting, particularly in common areas like the lounge and outside courtyards.
Common areas in an aged care facility are the social hubs for residents to socialise and engage in activities they enjoy like reading or crafts, so it is important these spaces are inviting and equally safe for residents to navigate.
Owner and founder of Gilmore Interior Design, Jennifer Gilmore, has worked with facilities for almost 20 years to either refurbish established common spaces, or design these spaces from scratch in new builds.
She is passionate about the difference interior design can make in the later part of someone’s life.
There are some core design elements to consider when laying out these spaces which include:
- Maximising the space’s versatility
- Connecting to the outdoors
- Choice and variety of lighting
- Making the space feel like home with purposefully chosen furniture and fixtures
- Important colour choices
- Ensuring the space is safe to navigate
Working these key features into your design can help you transform an uninspiring space into one that residents want to be in.
Maximise versatility
A common space needs to accommodate a variety of leisure activities, which can include card games, carpet bowls or television watching.
With these activities in mind, these spaces need to have some flexibility in their design to have furniture that can be easily moved around to accommodate for different pastimes.
“You’re going to have residents who want a quieter space to sit and read, so it’s important that the planning is designed with a space that is capable of creating nooks or smaller spaces with different types of seating or decorative screening to create more private zones,” said Ms Gilmore.
In terms of furniture, arm chairs are needed for television zones and a dining table arrangement with upholstered dining chairs, often called “bridge chairs”, are great for various card games.
“It’s important the furniture isn’t too heavy – not that the residents are going to be moving it, but the aged care workers will probably need to rearrange the space,” Ms Gilmore explained.
Connecting to the outdoors
It is no secret that natural light has a huge impact on a person’s mood and overall wellbeing, so giving residents as much access to this light is paramount.
While this can be implemented in the form of big windows for inside spaces, giving residents access to an outside area can offer more than just sun exposure and fresh air.
Ms Gilmore recommends having an adjacent outdoor area or courtyard, if possible, to encourage residents to get some vitamin D and get in touch with their inner greenthumb.
“Having access to plants is something most people have had all their life so they can bring in some benefits,” Ms Gilmore explained.
“A working garden can also be fantastic for residents to get involved with planting or tending to the garden in raised beds.

The importance of lighting
When maintaining that emulated daylight atmosphere, domestic lighting with softer bulbs should be used instead of fluorescent batten lighting to take away the clinical feel often seen in hospitals.
“When it comes to lighting, at the very least, you should try to emulate daylight,” said Ms Gilmore.
To implement this, consider installing adjustable down lighting, wall lighting and drum pendant features over certain spaces which can be changed to fit the space when residents utilise these spaces at nighttime.
Going for the ‘homely’ look
Today, aged care facilities are moving away from the clinical look.
Formerly, facilities were seen to have blank walls with artificial lighting and minimal character.
Ms Gilmore said simple changes like a mixture of flooring textures and domestic feeling and looking furniture can help make the space more welcoming and less clinical.
“Our brief always says to make these spaces look home-like with a homely feel,” said Ms Gilmore.
“Most people of that age have carpet in their home and if there is a wet area designed for residents to be able to paint or other craft activities, we sometimes go for the timber look.
“We also try to soften the spaces with nice window dressings and art work.”
Artwork not only gives the space character, but can also become an identifier of the space for residents who may use statement pieces as a wayfinder around the facility.

Important colour choices
When choosing colours, the space should be calming and coordinated, particularly to help people with visual impairments.
Ms Gilmore explained that it is important that flooring fixtures are of similar colour contrast as someone with visual impairments or dementia will be stopped by stark contrasts and are unlikely to traverse across it.
“Where you want the contrast in colour is between the floor and the skirting, so it is easily visible,” she said.
“You also want contrast in between the colour of the fabric on armchairs and lounges and the floor.”

Ensuring the space is safe to navigate
While these spaces need to be appealing, they also need to be safe for older people and workers to navigate.
A real safety issue is around smooth transitions between the flooring of the interior leading out to the exterior.
Ms Gilmore noted it was important to ensure this smooth transition by making sure they are as level as possible to avoid accidents. She recommends raising the outside area to meet the doorway with decking or another sturdy fixture to reduce height inconsistencies which could lead to falls.
Similarly, sliding doors are the best option for traversing between inside and outside.
Sliding doors accommodate older people using wheelchairs and walking aids, allowing them to go between the spaces without someone needing to hold open a door.
On the topic of smooth transitions, care should be given when picking different flooring textures like pairing carpet with vinyl.
Ms Gilmore said carpet types need to to be easily trackable on with a low pile to avoid peeling, and that it is even enough for people using mobility aids.
In an indoors common space, there should be enough clearance between furniture so that traffic paths are unimpeded and residents can move around freely without risking a trip and fall.
When finding suitable furniture, tables need to be stable enough to be leaned on by residents who may use it to help themselves stand up, and they should always have rounded edges to prevent injuries if someone falls or walks into it.
Common spaces in aged care facilities are crucial to the wellbeing of residents, so it is important to ensure they are not only safe to navigate, but are stylish and welcoming.
What other design and safety considerations have you made in your facility’s common areas? Let us know in the comments below.