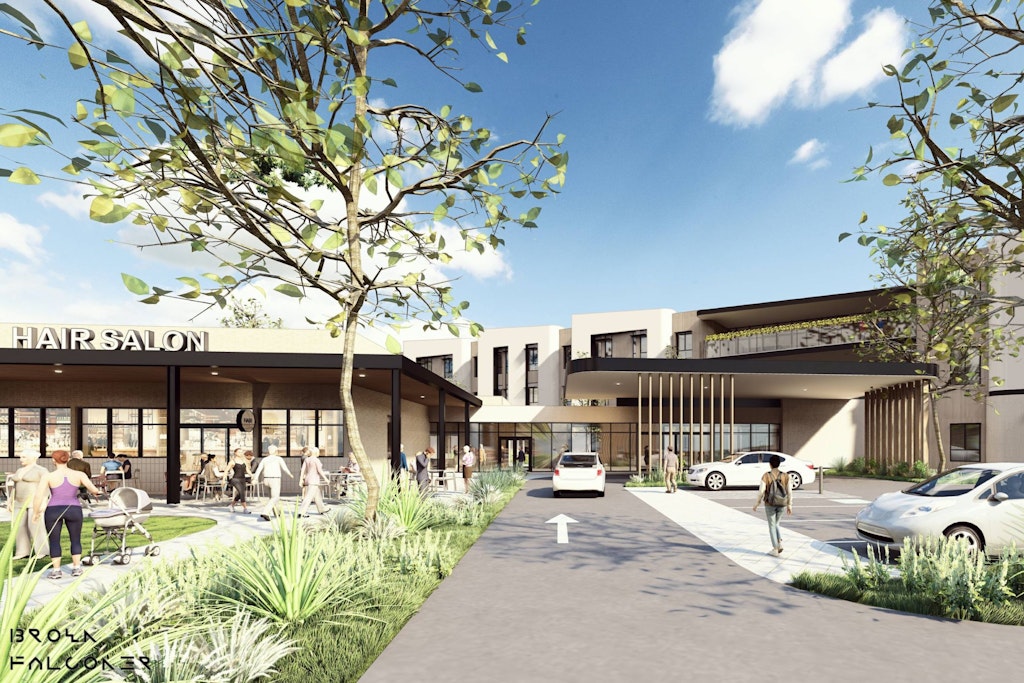Resthaven announces major redevelopment for its Marion site
Last updated on 22 January 2025

South Australian aged care provider Resthaven has announced a major redevelopment of its Marion site. All Resthaven services along Township Road and Finniss Street, excluding its retirement village, will be brought onto one campus as part of the change.
The 2.33-hectare development designed by Brown Falconer will include a 150-place residential aged care home, Community Services offices, wellness services and Community Respite Services. A dedicated linkway will link the new buildings, while a central communal square and café provide modern points of engagement.
The organisation’s Chief Executive Officer, Darren Birbeck, said the plans have been submitted to the local council.
“Resthaven Marion celebrated its 50th anniversary last year, so this major redevelopment is timely,” Mr Birbeck said.
“We are proud to be bringing all of our services at Marion together to offer a better experience for our residents and clients. We are investing in our sites and looking towards the future with confidence.”
The project aims to create a highly sustainable site that includes carbon neutrality for operations and a high green star rating. It will be all-electric with no reliance on natural gas. Energy will come from entirely renewable sources.
Passive design will also promote natural ventilation and lighting, ensuring residents and staff have a comfortable living and working environment. Water-efficient design means rainwater capture and reuse will be enhanced while all gardens will be drought tolerant.
Meanwhile, an existing unused plot of land will be partially filled with retail, arcade and community spaces.

A number of new trees will be planted and green spaces created. This includes a resident garden, a heritage garden (located behind the untouched Hersey Cottages), a community garden and a separate resident sensory garden.
Several guiding principles influenced the design elements, including:
- A connecting element in the Arcade which allows residents and community clear and easy access between the new facilities
- Shared spaces through the buildings and across the site including community gardens, natural trails and a ‘Town Square’
- Street presence is improved by way of new plantings along street frontages, new built form which responds to the street, and publicly accessible landscaped areas
- Accessibility is maintained via the Arcade to connect buildings, along with extensively landscaped walking routes for residents, staff, clients, retirement living residents and the wider community
- Access to outdoors is prioritised for all aged care residents with extensive gardens and terraces accessed from each wing of the Residential Aged Care building
Once approved, the project will be undertaken over a four-year period, in three stages.
Resthaven Marion’s retirement living village, located on an adjoining block on Township Road, is not part of the redevelopment and remains unchanged. There will be no additional independent living units built in the new development.